It’s finally starting to feel like spring now that the One Room Challenge (ORC) is back again! Yes, I’m again participating in the spring edition of the ORC, hosted by the lovely Linda from Calling It Home. You may recall that 20 official design bloggers take this bi-annual challenge, sharing their progress every Wednesday for 6 weeks. Guest participants like myself can also participate during this same 6 week period. The final reveals from the 20 designers and the guest participants (over 200+) are always nothing short of incredible! Beauteeful to the max degree. 🙂
This is my 5th time as a guest participant (wow, time flies) and the space that I’m revamping this time around is our downstairs bathroom! Some would call this a guest bathroom but let’s be real ….
When there’s only 2 bathrooms in the house (4 person family), each and every bathroom in the house is a main bath!
This makeover is a little different from some of my previous makeovers. The “Before” pictures aren’t as embarrassing terrible. We had both our bathrooms in our home remodeled 7 years ago. With this ORC makeover, my 2 main goals are to make this a more functional bathroom with added storage and having it look like the “SPA” retreat I’ve always loved.
Let’s see the “current state of affairs” shall we?
Once you open the door, you essentially see the entire downstairs bathroom. Yep, tour is over as soon as it started. Ha! 🙂
There’s only one window in this space. It’s very small but I’m not going to complain. Not all bathrooms have windows. I try to be a “glass half full” kind of person. 🙂
The biggest issue plaguing this bathroom is our current toilet. It needs to be kicked to the curb! I feel like I’m constantly cleaning this toilet. Not only does it have a weak flush, the flushing valve has been acting up quite often. Essentially, this toilet is on its last leg or should I say last flush?! 😉
I’m so thrilled to be partnering with American Standard for this bathroom makeover. I’m confident that this toilet situation will be solved. I cannot wait to replace our old toilet with a much more efficient toilet from American Standard.
I still love our glass shower enclosure and the linen-looking type of tiles in the shower. The only thing I need to do here is to replace the fixed shower head with a hand held one. It’s just more versatile with a hand held shower head. I can shower our dog here instead of only upstairs.
Recently I removed the 3 wall shelves we had above our toilet. They didn’t hold much and you couldn’t put anything heavier than a wax candle jar on the shelves. As you can see from below photo, this area above toilet is extremely bare. Ideally, I’d like to install a wall unit above the toilet for extra storage.
Now … the bathroom vanity area.
Notice the spackled areas below the mirror?
We used to have a glass shelf there before it came undone almost a year ago. We had some decorative signs to cover those holes prior to spackling this area. I’m not sure if I’d put another glass shelf in that spot.
Here’s what I plan to update in this area:
In addition to replacing the bottle pumps in our vanity area, I’ll also need to repaint this vanity fixture. You can see from photo how the paint is chipping in various areas. I’d like to go with a lighter paint color than the current mahogany shade.
Now that you’ve seen the current state of our bathroom, I’d like to share some beautiful inspirational photos I found online:
Inspirational Photo #1: Love the gray and white color combination. (Image courtesy of designer: Tracy Lynn Studio via Houzz // photographer: Zack Benson
Inspirational Photo #2: Love the Zen/Spa-like Earthy inspiration (Image via Homedit.com)
Inspiration Photo #3: Love the live greenery in bathroom (Image source unknown)
To Do List:
1. Repaint Walls (Grey tones)
2. Replace toilet
3. Install electrical outlet near toilet
4. Install hot water recirculating system
5. Change/Add fixtures (towel rack, robe hook, soap/lotion dispensers)
6. Paint vanity
7. Purchase and install wall cabinet near toilet
8. Replace shower head with handheld shower head
9. Re-caulk around shower enclosure and spruce up tile grout
10. Create canvas art
11. Install wall ledges for plants.
12. Purchase new towels, floor mats, and in-shower mat
13. Style Modern Spa-themed bathroom. My favorite part!
A very big thank you to American Standard for being a sponsor of my spring 2018 guest participation in the One Room Challenge! I cannot wait to share the exciting products that I’ll be featuring in this makeover!
Pin/Save Today’s Post:
Don’t forget to check out the projects from these 20 designers here and the guest participants here. New to Beauteeful Living? Here are 3 of my recent makeovers for the ORC:
- Master Bedroom
Left Photo: Hipster Chic Girl’s Room // Center Photo: Tropical Outdoor Dining // Right Photo: Modern Glam Master Bedroom
Have a comment or suggestion for this makeover? Please leave in comments below.
Let’s connect on social media: Facebook, Instagram, Pinterest, and Twitter
Check out the entire series this season:
Week 1 (You are here) // Week 2 (Gray and White theme) // Week 3 (New Wall Paint) // Week 4 (Updates to Refresh Guest Bath // Week 5 (New Toilet and Bidet Seat) // Week 6 (The Room Reveal)
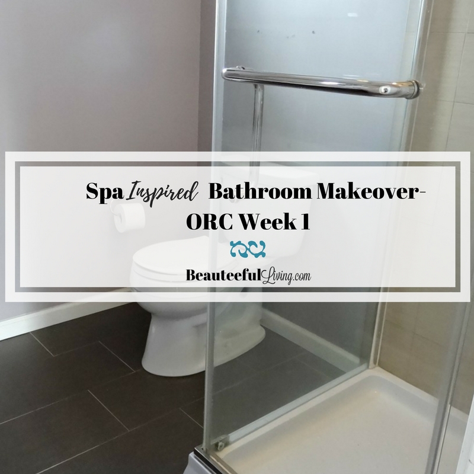
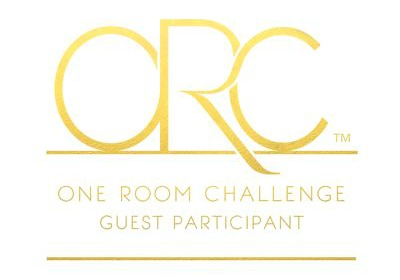
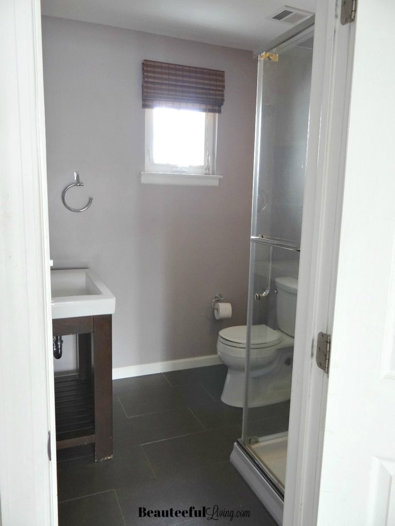
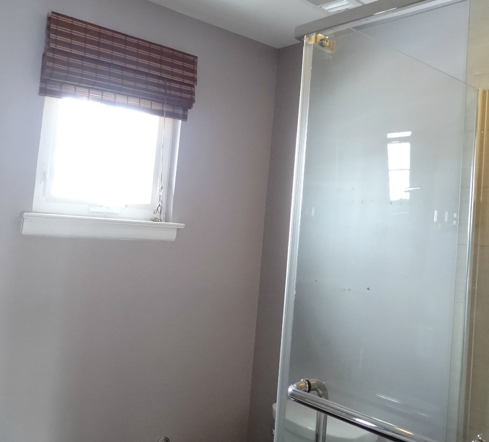
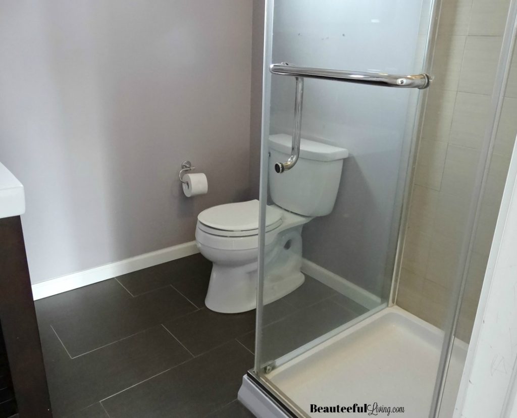
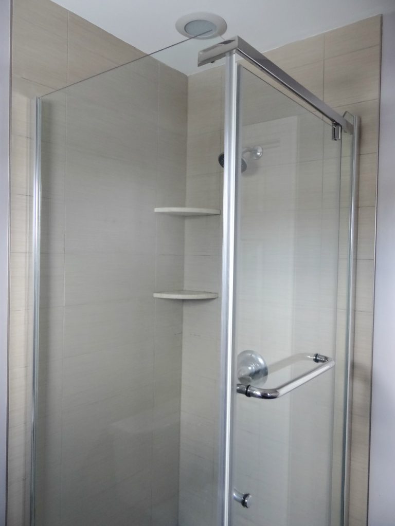
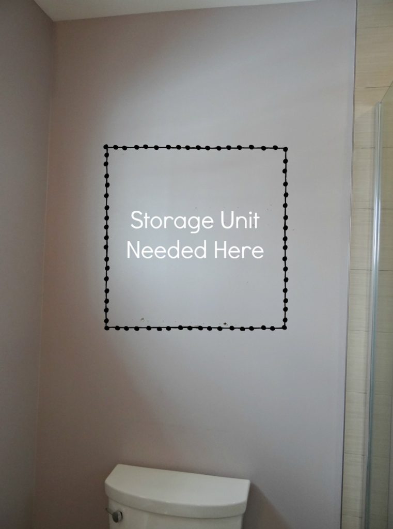
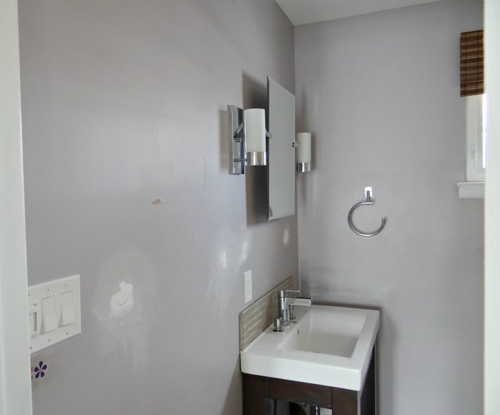
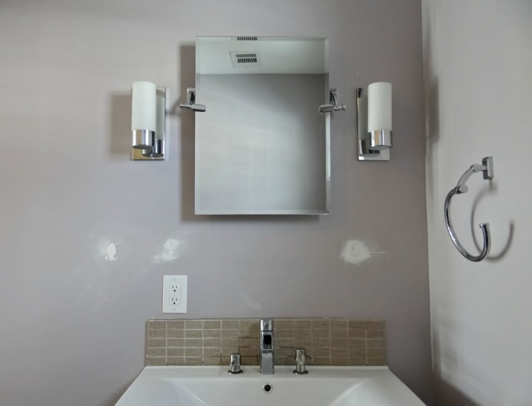
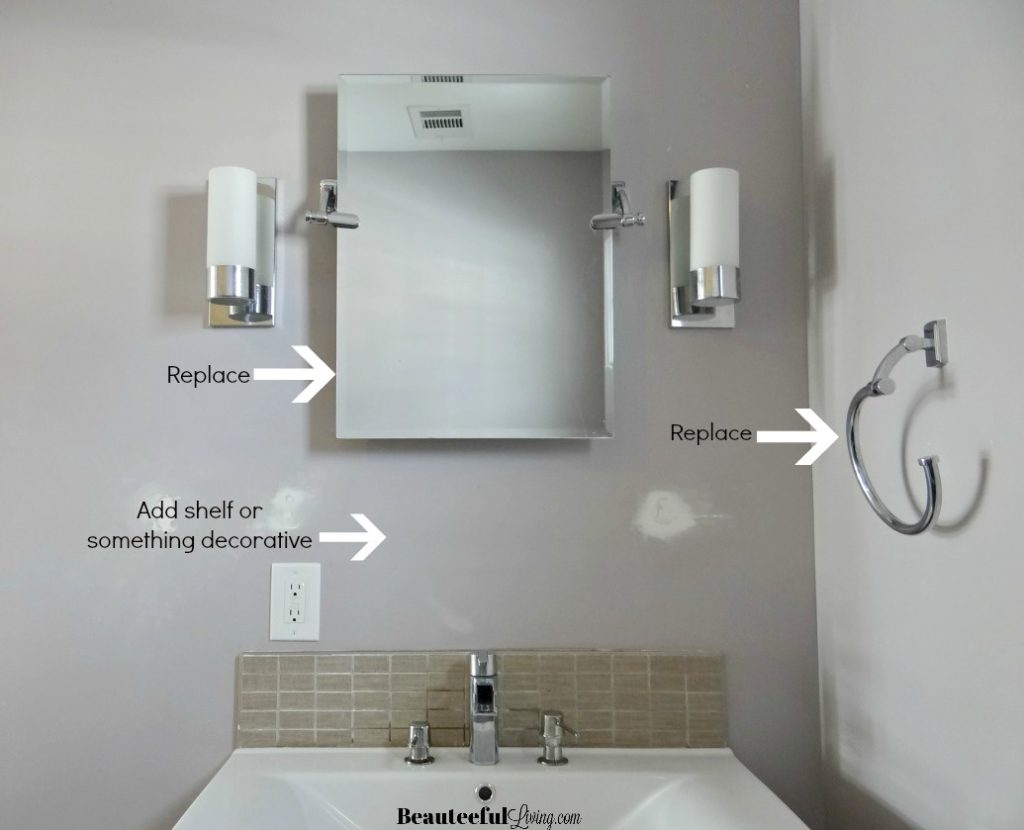
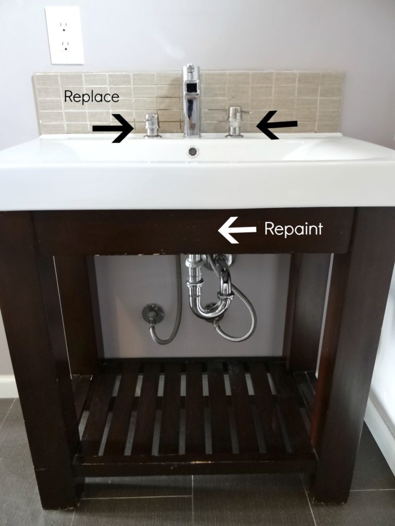
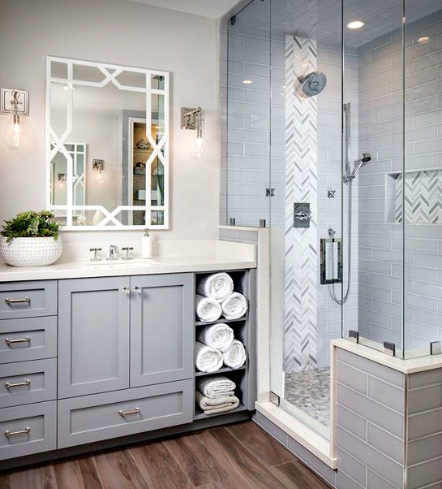
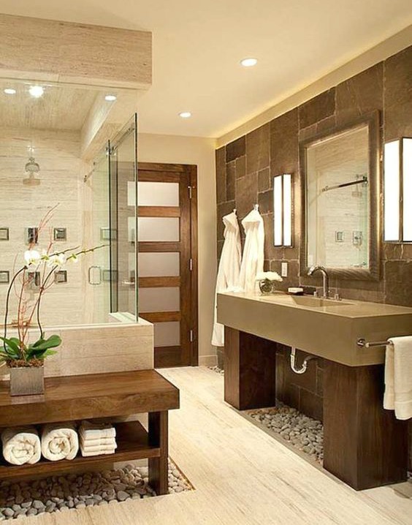
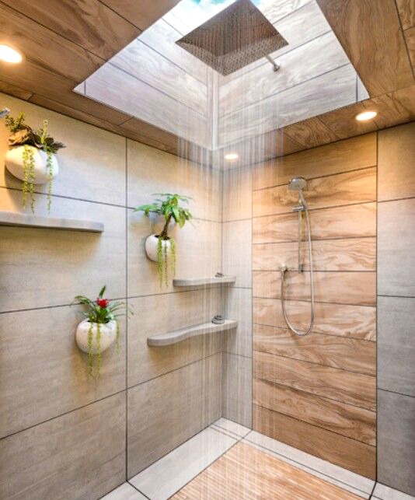
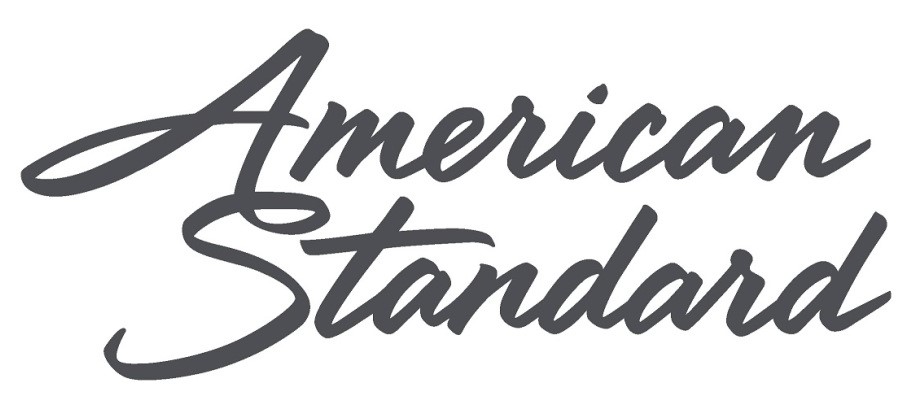
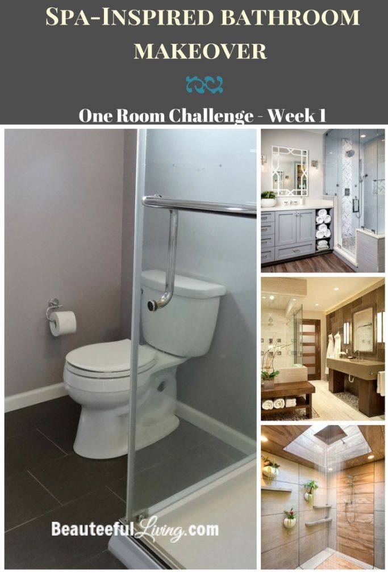
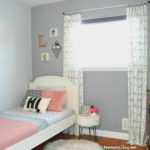
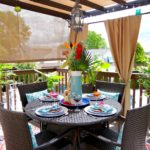

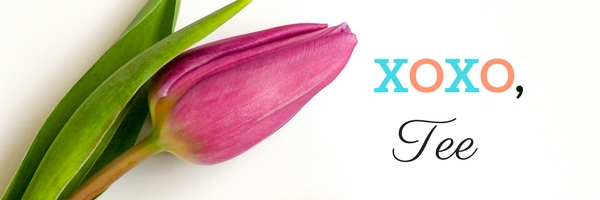
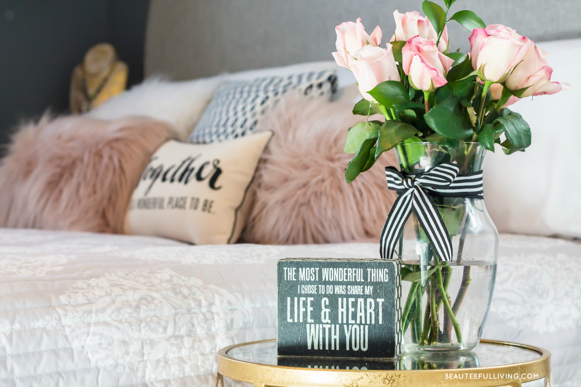
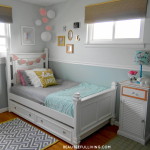
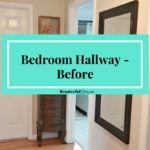
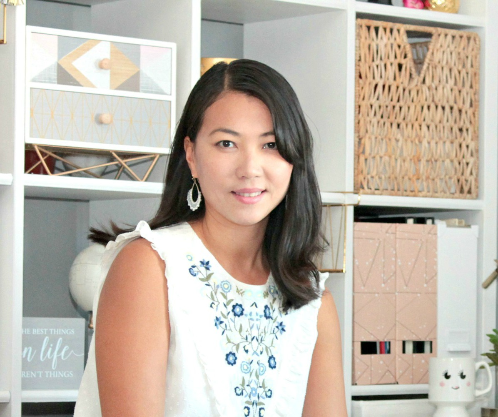

I am moving into a senior apartment with zero storage space in bathroom. pedicle sink and toilet on one wall and tub on the other door opening out on the other, I am sure other people have this problem could you help us add storage and design to this small space as I feel I am ready to cry.
A spa inspired bathroom is so beautiful! I love the idea of having such a relaxing room at home!
I’m so excited for this makeover, Tee! You always do such a beautiful job and your inspiration photos are amazing!
I love that first inspiration pic! The greys are so soothing. Always reminds me of that spa feel. Excited to see your bathroom come together!
Beautiful inspiration images!!! I have no doubt the space will turn out beautifully!
Love that you’re participating in the ORC once again! You have a great starting point with this bathroom. Looking forward to seeing the makeover. You shared such beautiful inspiration!
Thanks so much, Carol! Wish you were participating in the ORC again too. How about the fall edition? Starting thinking about it, my friend ;). Thanks for stopping by! Xo
I love the sound of your plans, Tee! (and I’m totally with you on both bathrooms in the house being main bathrooms – they have to be!)
Glad you are keeping the floor tile…it looks just like the tile in our master bath! 🙂
Tee, this is going to be SO great! I love all of your ideas and inspiration photos!
I’m looking forward to seeing how your spa bathroom turns out! It sounds wonderful!
Tee your plan sounds so great! Can’t wait to see what you do in here, I have 2 more bathrooms to renovate eventually!
Thanks so much, Lisa! Bathrooms are so important. Definitely good to brainstorm it through before renovating. Thanks for following along :).
Your inspiration photos are beautiful and I can’t wait to follow along and watch the before become your spa bathroom dream!
Thanks, Joy! I can’t wait till everything is done. 🙂
I love a good bathroom makeover! I’ve been wishing I could do something with my own, but I just haven’t had the time to sit and come up with a good plan. I can’t wait to follow along with your progress!
Thanks so much, Iris! Look forward to following along your project too!
I’m jealous you’re redoing your bathroom – how I wish I was brave enough to tackle mine. I LOVE your first inspirational photo!
Thanks, Michelle! I love that first photo too. It’s not going to look anywhere as nice but I’ll try my best. LOL
Tee – this is going to be a fabulous spa! We can’t wait to see your design come to life.
Thanks so much ladies! So glad you guys are joining in on the ORC fun 😉
Can’t wait to see how it turns out!
Thanks, Jay! You guys get to see it in person! 🙂
Love your mood boards for this room! I know it will look amazing when you’re done!
Thanks so much, Emy!
I can’t wait to follow along Tee! I love what you have planned for this room! It’s going to look great!
Thanks so much, Ruthie!
Can’t wait to see the transformation!
Thanks, Kate!
Love your bathroom and plan! Looking forward to watching your vision come together. XO ~~ Susie from The Chelsea Project
Thanks so much, Susie!
I’m doing a bathroom for the One Room Challenge too! I can’t wait to see how yours turns out!
Thanks, Vineta! Looking forward to following along your bathroom makeover too!
I love your inspiration pics! super excited to see how this comes together.
Thanks, Jessica!
I can’t wait to follow along. I did my bathroom for the last ORC and it was a lot of work- but totally worth it. Good luck!
Thanks, Sarah!
I love your inspiration photos! I am doing our guest bathroom (nobody uses it anymore now that the kids are gone) and I feel ya when the picture from the door is the entire tour, lol!! I can’t wait to follow your progress!
Thanks, Susanne! That’s great that you’re doing a guest bathroom too! Good luck!
You have a good neutral starting point, so this bathroom has a ton of potential. 🙂
Thanks, Monica!